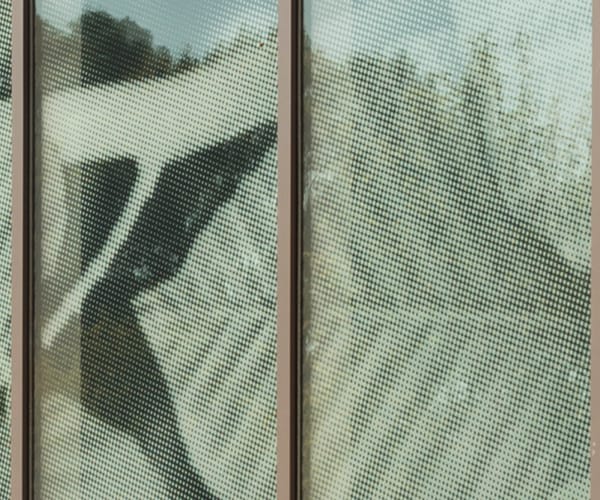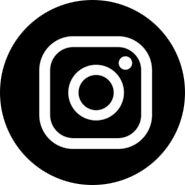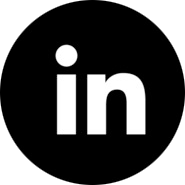Clark Lindsey Village
Project Challenge — A new wellness center at Clark-Lindsey Village, a comprehensive senior facility located in Urbana, Illinois, is an integral component to the overall master plan recently expanded by architects Perkins Eastman. The senior living community offers full wellness programming and facilities that provide top-notch care while also harmonizing with the environment. Among the primary goals outlined were to provide a sense of privacy to the aquatics facility and contribute a dynamic focal point for passers-by. With a parking lot situated adjacent to the pool, the project required a visual barrier that would still allow natural light into the interior space. “As a design team working with Clark-Lindsey, we wanted to create a resort-like feel for the senior residents in their pool facility,” says Ryan Stahlman, Associate Designer at Perkins Eastman. “The curtain wall is a huge benefit bringing sunlight into the space. We wanted the glass to create privacy while enhancing the view from the pool as well as from the exterior with an artistic vision.”

Our Solution — With a proactive and holistic approach, incorporating nature was paramount. “The Clark-Lindsey campus has a very extensive tree planting program on site with tags that list the names of the species, so residents have an attachment to the trees,” notes Stahlman. Skyline Design collaborated with Perkins Eastman to select the final artwork—a customized image of a beech tree leaf created by acclaimed nature photographer Henry Domke. A custom scale of Domke’s image was selected to both complement and resonate with a plant species that is native to this Midwestern area. Skyline Design worked closely with Perkins Eastman to adapt and enlarge the artwork to the expansive glass curtain wall until the pattern treatment suited the different requirements of the interior and exterior spaces. Skyline Design’s Eco-etch™ technique creates a tailored, etched pattern on a clear glass field allowing plenty of daylight to fill the interior while simultaneously camouflaging views of the center’s parking lot for a light-filled clean look that balances privacy.


Result — Skyline Design’s proprietary etching processes interact with the glass to softly diffuse light through the exterior surface, transmitting it into the building’s interior. At Clark-Lindsey Village, pattern was applied o the number three surface of the insulated glass unit (IGU), increasing dimensionality. The result is a unique, versatile curtain wall produced on an accessible budget that can be easily maintained. “Frankly, seeing it in the field surrounded by its environment, the landscape, and the building, the effect has a timelessness to it,” says Stahlman. “There was a big unveiling when it was ultimately installed and the feedback from staff and residents has been positive. Everyone’s enjoyed it.” At Clark-Lindsey, health and harmony combine with Skyline Design’s technological capabilities to create a sense of place and purpose for its residents.
Stay in the Glass Loop
Get the latest Skyline news and product info delivered to your inbox.






