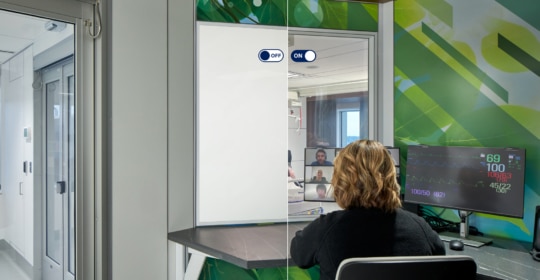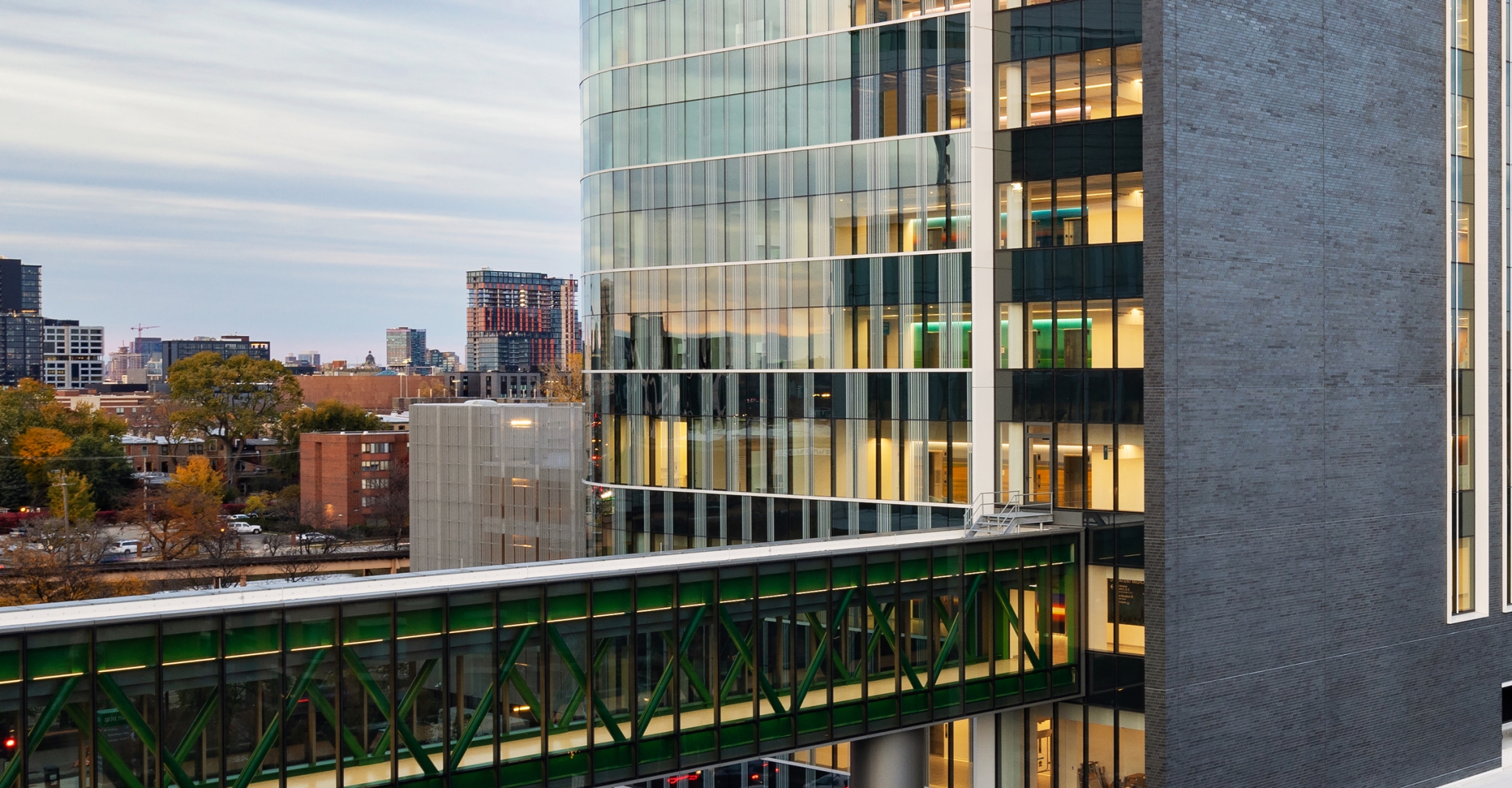Legacy Health | Randall Children’s Hospital at Legacy Emanuel
Randall Children’s Hospital at Legacy Emanuel transformed a cramped, outdated hospital wing into a spacious, modern facility spanning 334,000 square feet across nine stories. The new building focuses on pediatric care, aiming to provide a nurturing environment where children can still enjoy being children. It incorporates sustainable design principles from The Green Guide for Health Care™, integrating eco-friendly features into both the building and landscaping.
Portland, Oregon
Design by ZGF Architects
Photos by Pete Eckert
Stay in the Glass Loop
Get the latest Skyline news and product info delivered to your inbox.
Category:
Healthcare
Application:
Demountable Walls
Pattern type:
Abstract
Market:
Healthcare
Architect: ZGF Architects
Artwork: Client-Supplied Artwork
Technique: Digital Printing
Photography: Pete Eckert






