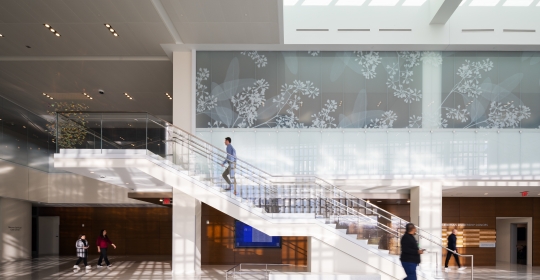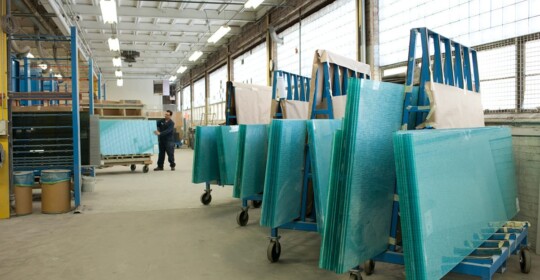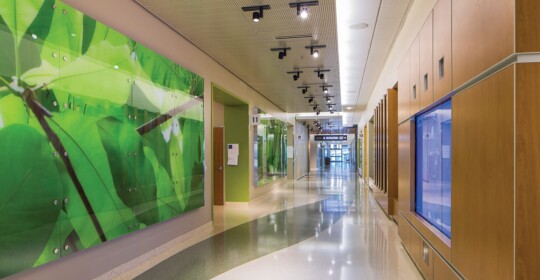Baylor Scott & White Health
Project Challenge — The Baylor Scott & White Medical Center at Waxahachie has been dedicated to providing quality healthcare for over a century since its founding in 1914 in this town just south of Dallas, Texas. Growing needs to accommodate its 9 communities led to a complete overhaul of the hospital, including a new 300,000 square-foot state of the art facility that more than doubled the size of the former center. “They wanted a modern design but a design that was deeply rooted in local history,” says Dori Mommers, Associate Vice President at CallisonRTKL, the firm tasked with developing the interior architecture for the project. A central challenge was to help the hospital reach its goal of creating an environment that supports technologically advanced healthcare in a holistic healing environment while also paying homage to the building’s strong ties to the city.
Download the Baylor Scott & White Health case study.
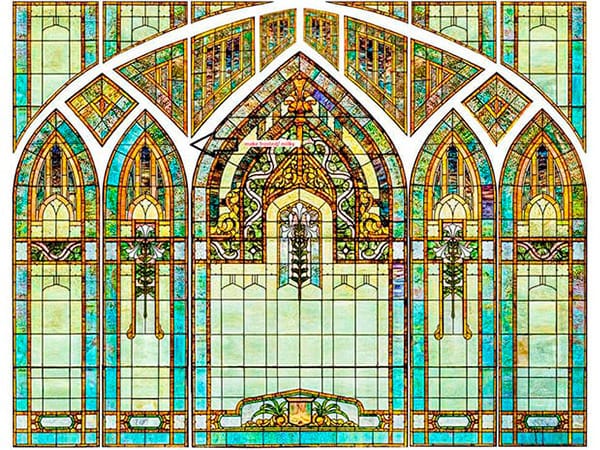
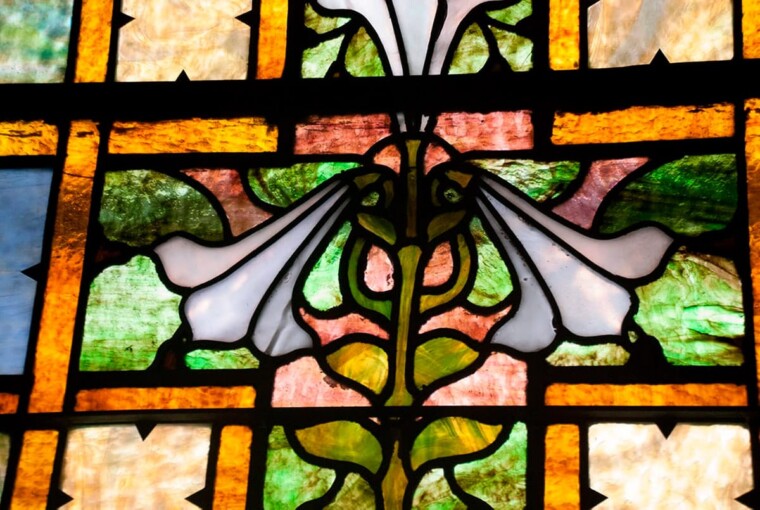
Our Solution — CallisonRTKL engaged Skyline Design for the hospital’s John and Marie Chiles Chapel. The design drew inspiration from the historic Central Presbyterian Church in Waxahachie, which is famous for its stained glass. “It is probably the most photographed window in the Waxahachie area. We wanted to bring some of that history into the hospital,” explains Mommers. CallisonRTKL engaged Skyline Design for the hospital’s John and Marie Chiles Chapel. The design drew inspiration from the historic Central Presbyterian Church in Waxahachie, which is famous for its stained glass. “It is probably the most photographed window in the Waxahachie area. We wanted to bring some of that history into the hospital,” explains Mommers.
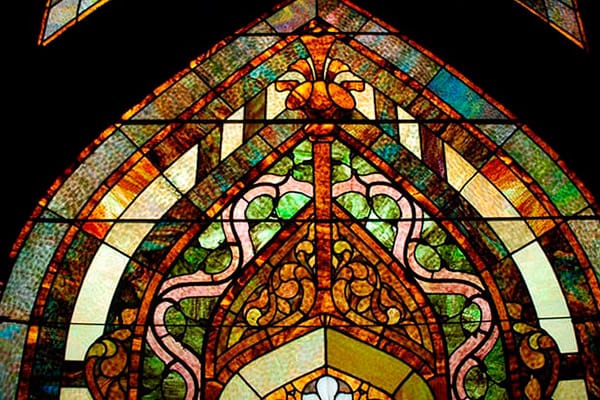
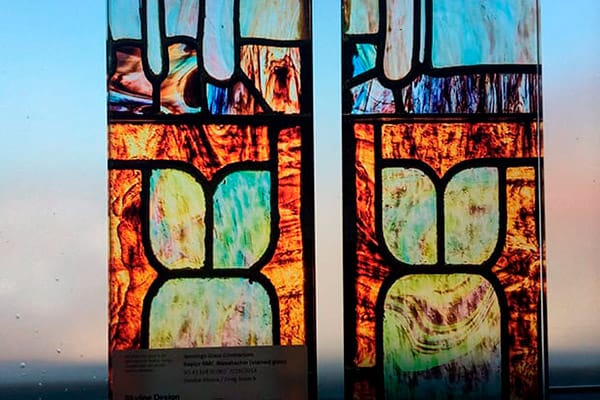
Result — Two expansive windows in the Baylor chapel depict a true stained glass vocabulary but with added benefits. The design unites past and present by paying historic tribute while also addressing environmental concerns, cost, savings in time, and safety. “A lot of the processes involved in making stained glass are pretty harsh. Nasty chemicals to achieve colors contain heavy metals that off gas or leach into the ground,” explains Mark Toth, Sales Director of Architectural Glass at Skyline Design.
Beneficial too is the translucent quality of the glass that allows light to flood inside and also makes the pattern visible from the outside, creating an interplay between interior and exterior space. Taking the traditional art and craft of stained glass into the contemporary, Skyline Design helped transform a space from something static and contained into something fluid and dynamic. “We immediately saw the advantage and what the potential could be for other liturgical applications and other non-denominational projects,” adds Toth. An ambitious symbol of Waxahachie’s pride, the project captures every nuance with clear roots to the historic church that remained a committed touchstone throughout the process.
