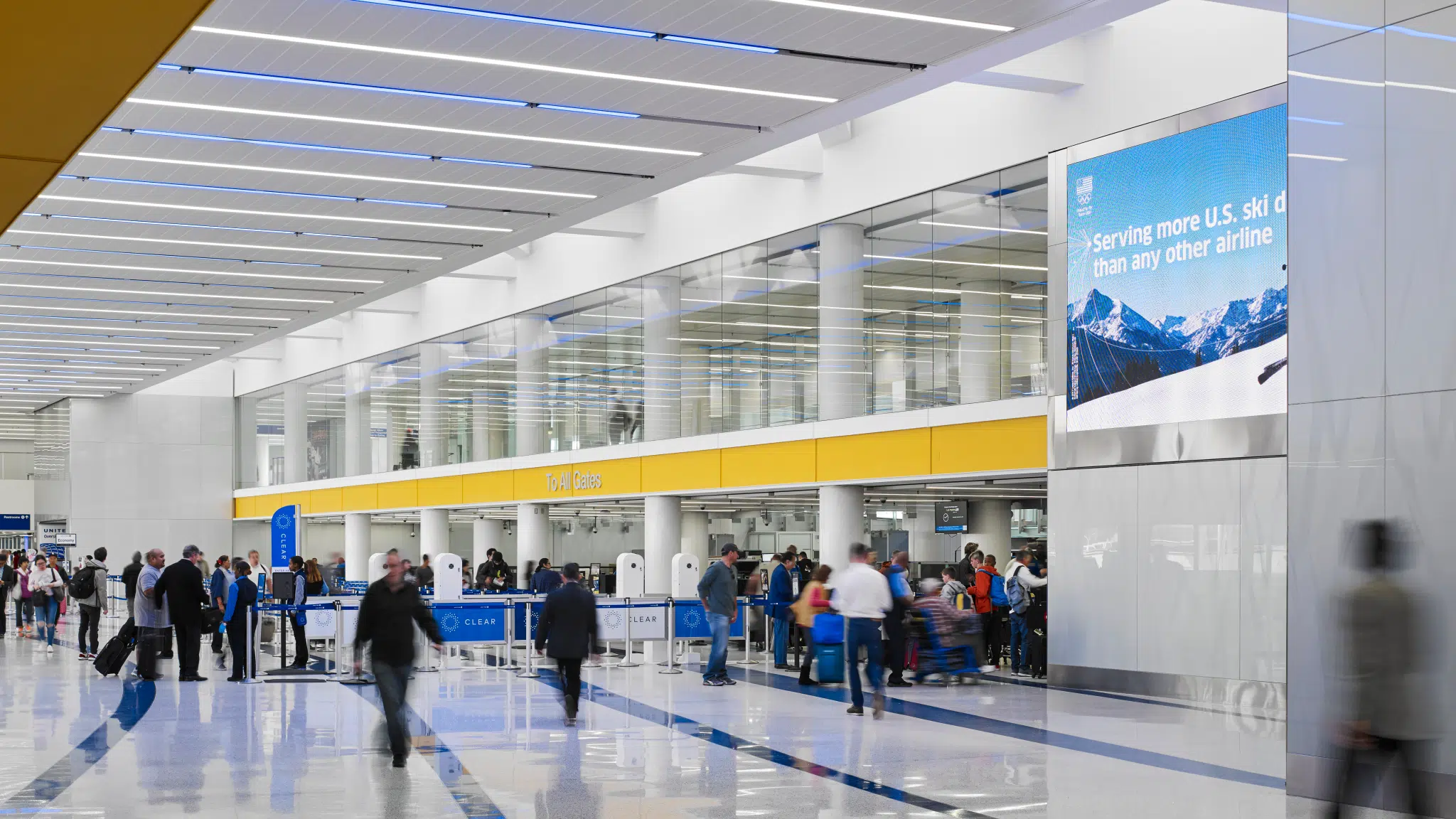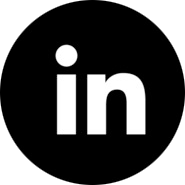Eaton Corporation
Project Challenge — Provide Eaton with a new world headquarters that supports growth and serves as a showcase to customers and suppliers. A diversified power management company, Eaton is a leader in energy efficient products and processes. The 580,000 sq. ft. facility in Beachwood, Ohio, will house around 700 employees. It’s designed to increase employee interaction and efficiency while enabling continuous improvements in environment, health and safety. And, it’s targeted for LEED certification.
Our Solution — In such a large building, the infrastructure inevitably creates visual barriers, making employee interaction—and access to daylight—a challenge. That’s why demountable glass walls are a natural solution. Skyline partnered with PDR to find a timeless—not trendy—design, offering the flexibility of numerous sample iterations to make the right choice. The result was Archiglas™ AR105™, a standard, non-directional pattern applied with our Eco-etch® process on one side in demountable walls. To provide increased levels of privacy, some of the glass was customized.
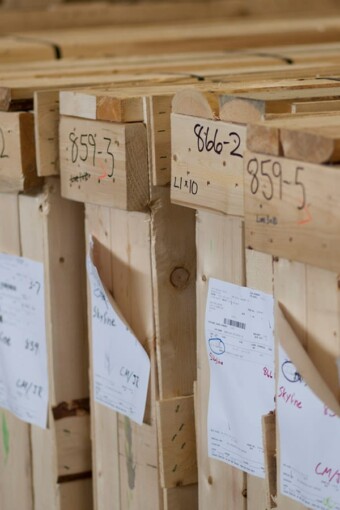
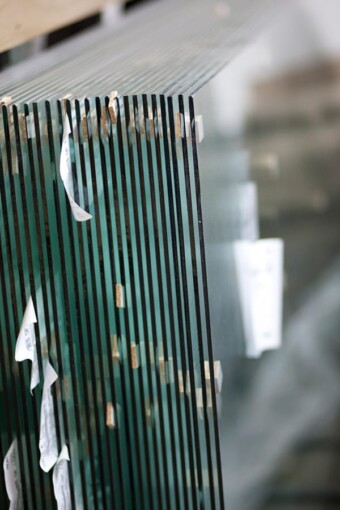
Result — Because architectural glass is a key component of Eaton’s new facility, Skyline is supplying 60,000 sq. ft. of it. Delivering in phased shipments (5,000 sq. ft. every two weeks), we’re staying ahead of schedule and keeping the project on track. With its repetitive pattern and minimal parts, Archiglas™ is easy to install. And, it’s a sensible design choice: When Eaton chooses to redesign its facility, the glass will suit the space for years to come.
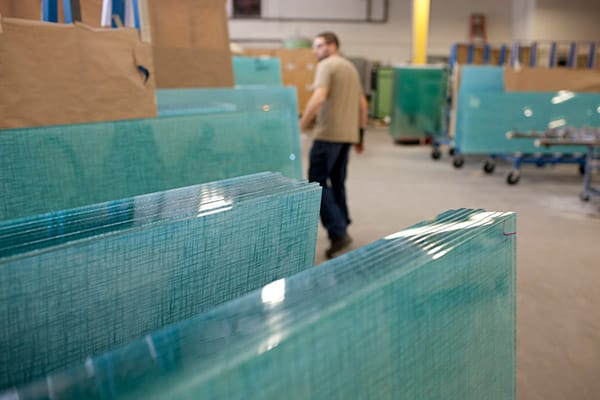
Stay in the Glass Loop
Get the latest Skyline news and product info delivered to your inbox.

