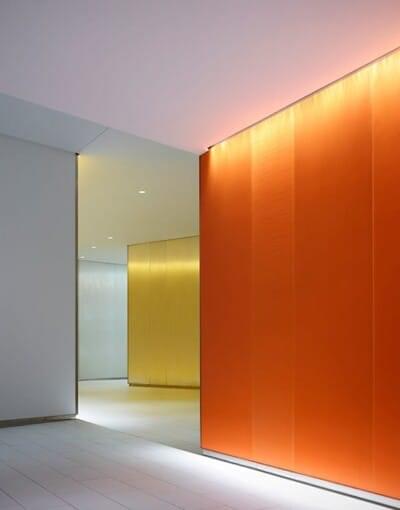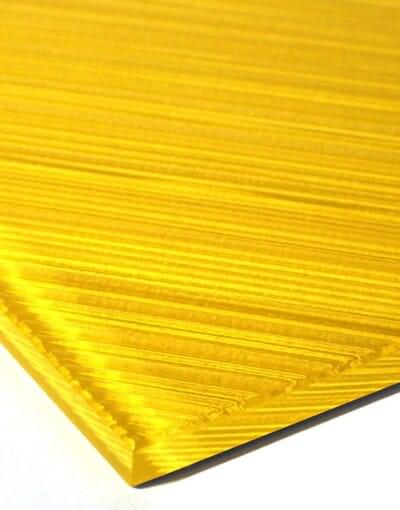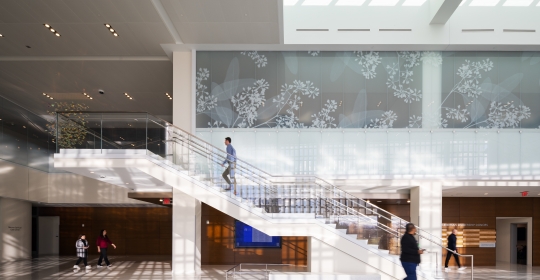11 W Quincy Court GSA
Project Challenge — Collaborating with 4240 Architecture, the U.S. General Services Administration sought to cohesively renovate their outdated site at 11 West Quincy Court. Skyline Design was enlisted to enhance the building’s new focal entryway with clean light, openness, and color.
And, with an opportunity to reintroduce the building as modern and sustainable, inspiration came from a nearby wall sculpture by American minimalist Sol LeWitt, entitled “Lines in Four Directions.” LeWitt’s piece not only inspired Skyline Design’s glass panels, but the architectural DNA of the entire project, aesthetically stitching together the exterior design with the interior architecture. Keep scrolling to continue reading.


Our Solution — From the start, it was obvious that the perfect solution for this project would be eco-friendly Vitracolor®, Skyline Design’s opaque, back-coated, wall clad application on clear PPG Starphire® glass. Vitracolor allows vibrant color to transmit through the surface while remaining entirely protected, making it durable and easily maintained in this public space. On the entry lobby walls, Skyline Design combined a textured version of our standard, finely lined Sateen™ pattern on the exposed side of the glass with customized shades of Vitracolor on the back side. The buildings’ elevator cabs were paneled with solid, untextured Vitracolor.
Where Sateen was used, the architect specified the lines run in multiple directions – horizontally, vertically, and with a unique twist diagonally in reference to the LeWitt sculpture. Adding a glossy and subtly finished texture to the front of back-coated glass makes the product incredibly dynamic, and the marriage of color and texture refract light beautifully.
Result — The added drama to this GSA building is undeniable. Together in the well-lit entryway, the artistic echoes of LeWitt’s work and the glow of yellow and orange textured panels update and enliven the space. The glass’ clarity and color reflect onto the adjacent brushed aluminum walls, providing a provocative experience. The creative use of glass, tile, and color allow for a bright, modern, high-impact, and cost-effective alternative to traditional granite, terrazzo and marble.
The GSA’s commitment to design and construction quality in the federal built environment was recognized by the Chicago Chapter of the International Interior Design Association. This building’s vivid interior design received the inaugural RED (Recognizing Excellence in Design) Best in Show Award, an American Architecture Award from Chicago Athenaeum, and a Distinguished Building Award from AIA.
Stay in the Glass Loop
Get the latest Skyline news and product info delivered to your inbox.






